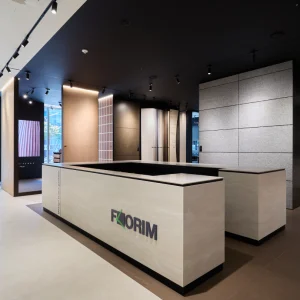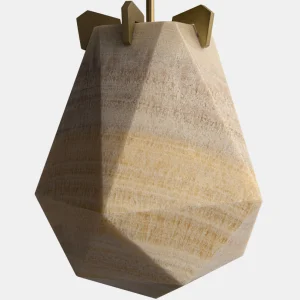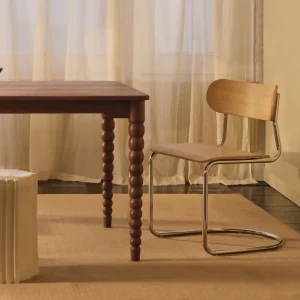The new T2 building, designed by Pascall + Watson, required a tensile fabric mesh ceiling to span 15,000 square metres, echoing the form of the exterior shell while allowing access for lighting and services. ArchiClad features a light-weight, self-tensioning frame system that requires minimal support fixings. The system can be installed rapidly with minimal labour, even over large areas.
The double curvature of the airport roof rolls from front to back and side to side, creating stunning internal spaces. Each ArchiClad panel in T2 measures 7.5m by 2.5m with the 850 panels incorporating 600 different designs. The panels were off-set by 600mm from the main trusses to allow for lighting and access for services, while also articulating the geometry of the ceilings, which range in height from 5m to 23m, and include two 15m double curvature ‘fan vaults’.
The pre-fabricated panels from Fabric Architecture were installed in six months. ArchiClad is suitable for interior and exterior applications and can be used as ceiling or wall façades.





