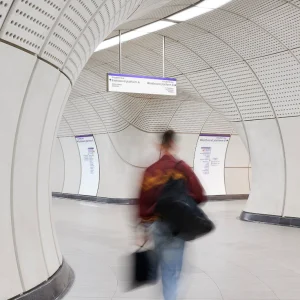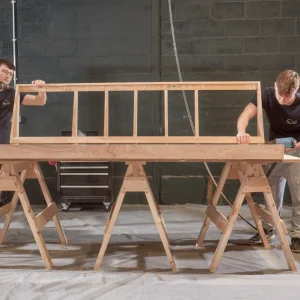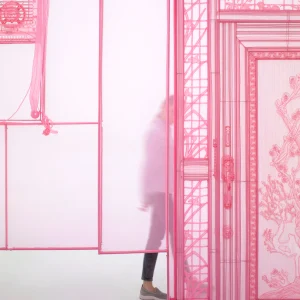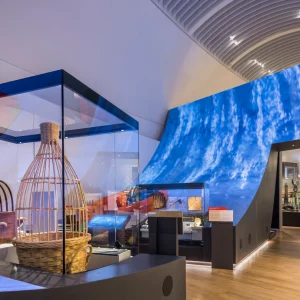Massachusetts-based architectural firm Finegold Alexander + Associates has designed the $85 million, 154,000 square feet Fall River Justice Center to achieve LEED Silver certification. One of the distinctive features of the new structure is a stylish glass facade designed to reflect its South Main Street neighbours, and blue sky.
The new modern facility containing nine courtrooms, clear and attractive public circulation areas, law library, jury pool and detention areas replaces two older court buildings.
The entire building has been designed to take advantage of abundant natural light. The compact L-shaped building organises the public space in an embracing ellipse resulting in a great civic space and views out across the harbour. Most floors are of the same height to make the future reconfiguration of the building easier.
Ample natural lighting throughout and operable windows make the facility airy and bright. The utilitarian egress stair towers and stone facing on the interior and exterior make the building stand out.
Designed and specified to be an energy-efficient building and help prevent carbon dioxide emissions associated with fossil fuel energy use, the Fall River Justice Center and the entire project team was also honoured with the Energy Star award at the AIA National Convention in Miami on 10 June 2010.
The building was designed by Feingold Alexander & Associates and constructed by Dimeo Construction Company under the direction of the Massachusetts Division of Capital Asset Management and the Massachusetts Trial Court.





