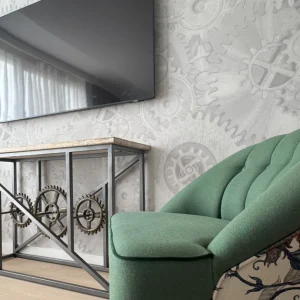The field house’s renovation would be completed with the new bleachers replacing the blue ones that were wrongly installed. Construction of the 40,000 square feet gym has also been completed but is being used as classrooms for the time being. House A, the auditorium and some classrooms have also been made fully functional.
Marc Dupuis, superintendent of Schools stated that, at present the reviewing and planning for the purchase of new furniture, equipment, and technology was under progress and would be delivered in summer. The current construction on houses B and C is due completion by mid-May. The roof on house C has been completed the first floor is about 99% done and the second is 75% completed. A sum of $15 million still remains in the budget for the renovation.
The project has crossed over $20 million more than its budget. With its completion in 2010, the school would be well equipped with operational windows, a new heating and ventilation system, photovoltaic panels and three major skylights over the cafeterias and science labs. It will have a reconditioned field house with a second, smaller wood-floor gym, and a wellness center. Students and staff will see improved traffic flow with the reconfigured parking areas, among many other improvements that will come with the additional 300,000 square feet of space.





