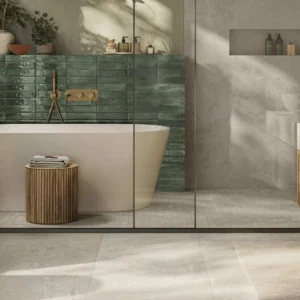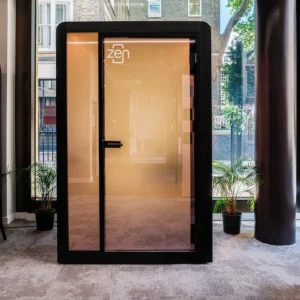The renovation project was aimed at improving the two office tower of the centre, which consists of a six-storey, 90,000 square feet building at 501 N. Flagler Dr. and a 15-storey, 155,000 square feet. The project involves refurbishment of both the interior and exterior spaces of the two buildings.
Work constitutes renovation of lobbies of both the building. The lobbies will feature new lighting, Italian marble floors, custom artwork and contemporary furniture. The exterior work at the buildings will involve creation of new landscape, and updates to the outdoor patio area. The patio will feature tabby concrete, new sidewalks, and granite bistro tables.
The pedestrian walkway, which connects the two buildings, has been redone with paver stones and tabby concrete, a shell stone surface.





