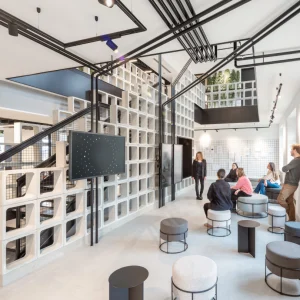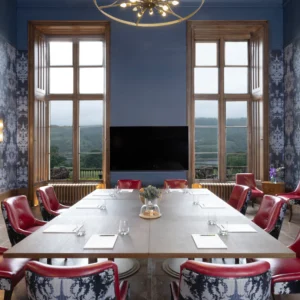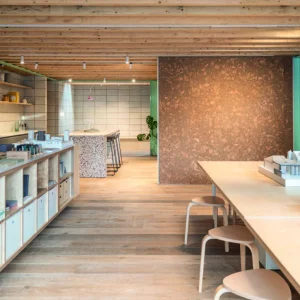Designed by Chapman Tayor España in association with ARX Portugal, the 150,000 square metre shopping centre is considered a pilot study for a new generation of future commercial developments.
The design of the shopping centre deviates from the usual architecture of the shopping centres. The shopping centre consists of series of juxtaposed diagonal malls. Each mall has its own theme, building system and materials palette, which has created unique spaces, and is topped by sculptural skylights which generate the representative image of the shopping centre.
Development comprises retail space, restaurants and leisure areas over three levels, as well as three underground parking floors. To boost the internal area, several outdoor terraces have been built that provide views of the surroundings.
The sustainability consultancy of the Forum Sintra was undertaken by global design practice Arup. The company evaluated the project on several stringent parameters of management, materials, energy, waste, transport, land use and ecology of the site, water, pollution and health and wellness aspects.
BREEAM is the international certification methodology for building sustainability. It evaluates buildings for their contribution to the welfare and protection of the environment by a credit system grouped into five categories of certification: pass, good, very good, excellent and outstanding.





