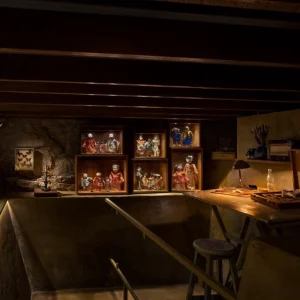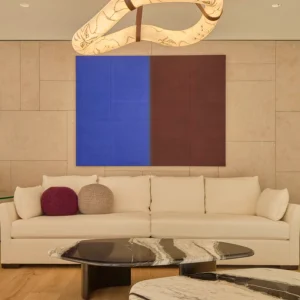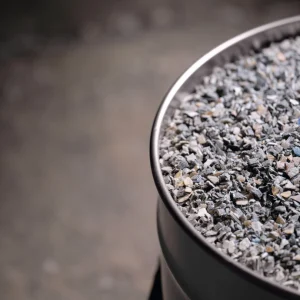The firm will execute the project, in association with museum designer Adrien Gardere. The rectilinear-shaped museum will comprise a collection of over 1,000 ancient stone relief funerary blocks excavated in close proximity. The display of the collection will create a natural barrier segregating the public galleries from the more private restoration areas. Mosaic of stone and light will adorn the new building allowing the visitors to view the work of the archeologists while the flexible display framework will enable easy reconfiguration of the reliefs.
The single-level property will consolidate galleries for permanent and temporary exhibitions, a multimedia education centre and library, administration, restoration and storage facilities. The building will be covered with a concrete roof canopy which will offer thermal mass. The canopy will be raised above a clerestory while being punctuated with light wells. It will also be extended to shade a wide public plaza around the museum.
The landscaping of the museum will be designed to accentuate its connection with water. Its design will be inspired by formal French gardens and the Roman courtyard house and will feature an amphitheatre to serve open-air displays and events.





