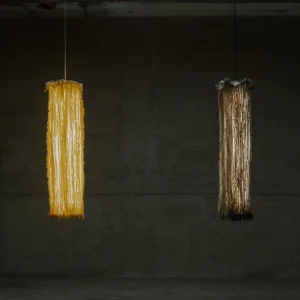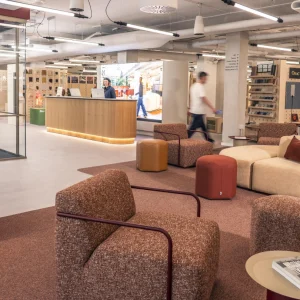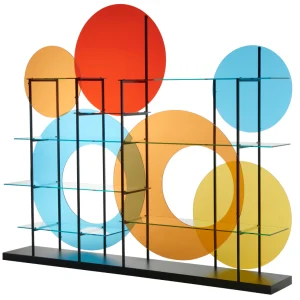The project included the new, 13,700 square-feet gymnasium, fitness room, and locker room addition that also houses a new entrance rotunda lobby; three news classrooms in the old secondary gym space; and new bus and parent drop-off and pick-up loops. The renovation project has concentrated the athletic facilities in one area to increase student safety, reduce traffic in hallways and improve interior layout’s efficiency.
The original middle school building was constructed in the early 1900s with several additions built in the 1930s and 1940s. The structure’s layout presented several operational challenges. The main and secondary gyms were separated by a long hallway and the locker rooms were located in the basement, which caused safety concerns and forced the students to walk a significant distance to the gymnasiums.
BBS developed design solutions that resolved the shortcomings of the old building. The addition is adjacent to the previous main gymnasium, which created a new physical education wing. The new locker rooms and bathrooms are located within a few feet of both gyms and the new fitness room. The expansion also added a new corridor and a new main entrance lobby that further improved pedestrian circulation within the school.
The one-storey physical education addition features a slab-on-grade foundation, a steel frame, masonry walls, a brick front façade that matches the original school building, a modified SBS roofing system supported by steel joists, and rounded clerestory windows by Kalwall, which also reflect the architecture of the pre-existing school structure.
The designers and builders of the new wing faced the challenge of a constrained site, located in a corner of the property and bordered by a busy street. The site is also sloped towards the property line. BBS erected a new stair and an L-shaped, 8-foot-high, 60-foot-long decorative retaining wall to address the sloping grade. The new building occupies the majority of the site’s footprint. An angled wall of the fitness room creates an edge of a funnel-like path leading to the new main entrance.
The new gym features an oak wood floor, basketball hoops, and high bay lighting fixtures suspended from the exposed roof joists. The former secondary gym was converted into three new classrooms totaling 2,500 square feet. A part of the pre-existing building was also converted into a new, visually striking lobby with a 44-foot-diameter rotunda. The lobby features stained, polished concrete flooring with the school’s colours of maroon and gray and an Armstrong Optima Metal Works radial ceiling system. A similar metal panel ceiling system is also installed in the fitness room.
BBS incorporated various environmentally responsible design solutions into the new building and renovated interiors, including low-VOC materials and paints and high-efficiency HVAC systems. Both the gym and new classrooms feature expansive windows, which provide high amounts of natural light and reduce the need for artificial lighting.
In addition to the retaining wall and outside stairs, the site work focused on increasing student safety in the drop-off and pick-up areas as well as expanding the parking facilities. BBS redesigned the vehicular circulation within the campus to create a new bus loop separated from the parent drop-off/pick-up loop. This solution alleviated the inconvenience and potential danger of overlapping bus and private car traffic.
The entire project team also included construction manager TG Nickel & Associates, structural engineer Ysrael A. Seinuk, P.C., and civil engineer Greenman-Pedersen, Inc. The middle school project, along with other recent renovations throughout the district, was financed through a $36.5-million construction bond issue approved by local voters in a referendum held in October 2009.





