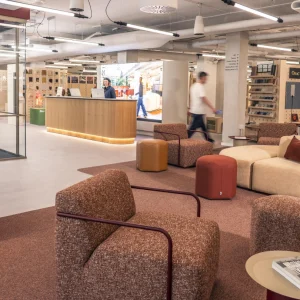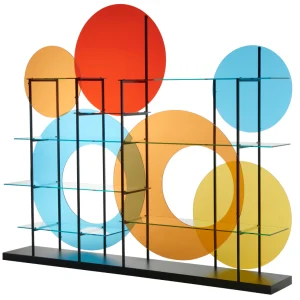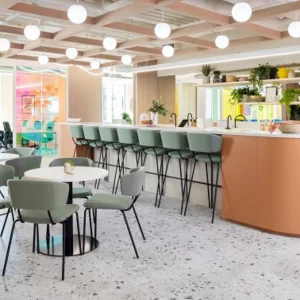The facility has been designed by FRES and Crawford Architects. The basement of the building comprises the conditioning centre, whereas the upper floors house the Fox Fitness Centre and the Information Commons.
The pavilion incorporates various green features such as efficient systems which run low on energy consumption. The design of the facility optimises natural light circulation while allowing glimpses of Penn Park and Shoemaker Green. Installation of glass panels enables daylight penetration in even the varsity strength and conditioning centre located in the basement.
The building has been fitted with water-efficient bathroom fixtures which reap water cost cuts by a maximum of 30%. It also made extensive use of green materials in its interior to upgrade the quality of indoor air. Diversion of 95% of demolition and construction debris from reaching landfills via salvaging, reusing and recycling adds to the sustainability.





