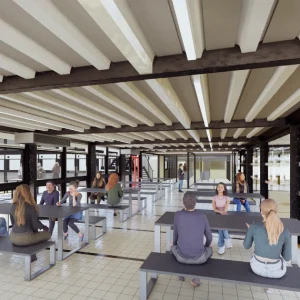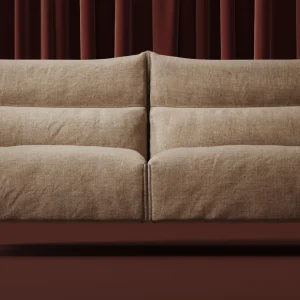The project will expand the hospital by 8500 square feet with its emergency room raising its size from 3000 to 8000 square feet. The expanded emergency wing, located on the eastern segment of the facility, will increase the number of examination rooms from three to eight. The unit will now also sport a new glass atrium. There will be creation of a new canopy entrance which will link to the atrium.
The lab and imaging zones of the building will see remodeling of a 4000 square feet area whereas 4,300 square feet of space will be overhauled in the pharmacy and physical therapy. The lobby/waiting area will comprise 700 square feet of new space following the makeover. The project will also lead to creation of new canopy entrances for ambulances, and at the facility’s front entry. In addition, plans are on for creation of a fourth canopy in the radiology department of the facility which will offer protected coverage for a mobile MRI machine.
The project will be initially financed via a construction bank loan and later will be funded by a tax-exempt bond. Work is due to be completed by early 2013.





