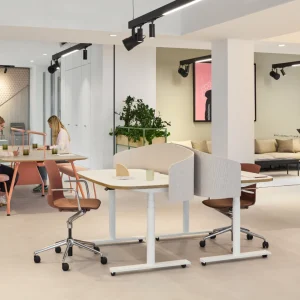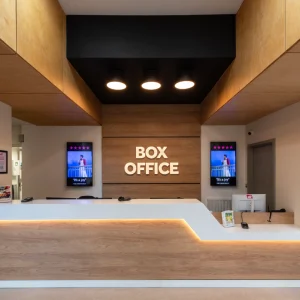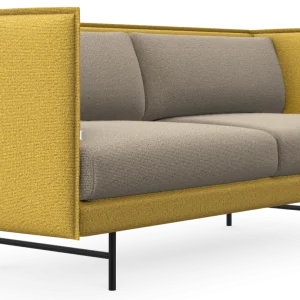Dubbed as Air Capital Terminal 3 or ACT 3, the new terminal has been designed by HNTB Architecture of Kansas City and is being built to replace the existing Mid-Continent terminal. The terminal will be noted for its interiors, which will reflect the rich aviation history of the Wichita and enhance the city’s position as the Air Capital of the World.
The airport will have a total area of 273,000-square feet and will be a double-storey facility. The terminal will have 12 gates, out of which eight gates will have one loading bridge and four will have two loading bridge. The terminal will be designed to accommodate more gates in future. The airport can handle two million passengers per year.
The first level of the terminal will feature passenger arrival and departure space, ticketing, retail, baggage claim, ground transportation, and airline and operations support. The second level will house exhibit space, security, retail, food venues, and departure and arrival gates.
The roof of ACT 3 will be shaped like an aircraft’s wing. The curvilinear roof form will serve as a large gestural element evoking the dynamic motion of flight. The main level arrivals/departures curb will feature an overhanging translucent canopy, shielding passengers from the elements while loading and unloading at curbside. Refined landscaping will also be included, which will create a natural area between the curb and the lobby. A dominant interior feature will be the “great wall” above both the ticketing and bag claim lobbies that is washed with natural light from a linear skylight above.
The entire facility will be energy-efficient and ADA-compliant. The project is being aspired for LEED certification.





