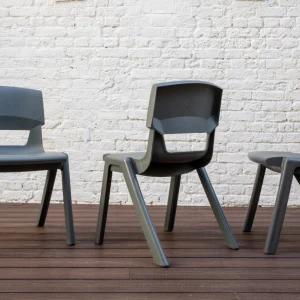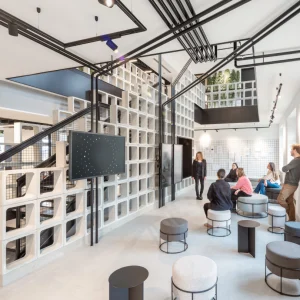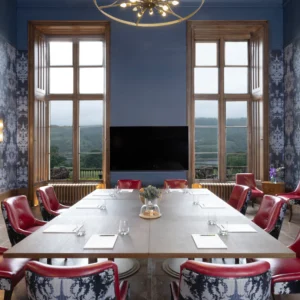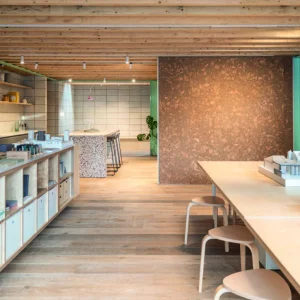CCRF consists of six buildings and various smaller buildings which accommodates a host of advanced indoor and outdoor lab testing facilities. The refurbishment project commenced in 2009. Work involves installation of new chillers, as well as sizing and zoning of the HVAC systems. The revamped facility has also been equipped with an electric heat system replacing the hot-water based boiler system.
The building has rewired its lighting fixtures and incorporated occupancy and thermal signature-based light switch sensors in the offices following the facelift. Use of various high-performance system is expected to slash energy usage. Overhaul of the heating and air conditioning units is slated to reap energy cost cuts of 30%.
The hallways, entrances, and offices of the facility have been remodelled as part of the project. The restrooms have been renovated too and now comply by ADA norms. The offices now sport new furniture, new carpet and have received fresh coats of paint. All the other redesigned areas have also been adorned with new furniture items. In addition, a few original features of the building including its original black marble flooring.





