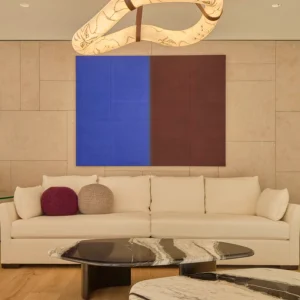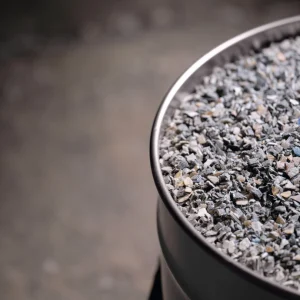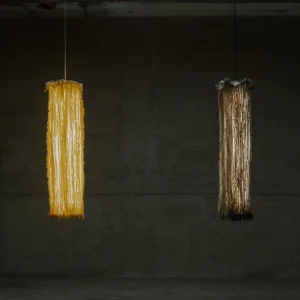The $43 million reconstruction project at the 5,000-seat multipurpose arena is on track towards completion. The central focus of the phase three renovation is the exterior and interior elements of the 35-year-old stadium. The Smith Center will receive new glass facade for the exterior apart from new concession areas, a new box office, new bathrooms, and a new all-video, high-definition scoreboard.
The current extensive renovation scheme is aimed at making the center ‘contemporary’ and ‘ageless’, allowing the university to avoid any major renovations in the future.
The phase three of the renovation project will create newly designed entrances to the Smith Center and new playing surfaces for auxiliary gyms. The entire redesign scheme is in compliance with the Americans with Disabilities Act. By making the bathrooms more accessible and reconstructing the ramps with gentler inclines, the building will meet the modern standards.
The second phase of the renovation process concentrated on the interior of the building. The scheme replaced varsity locker rooms. The sports medicine and academic centers were both expanded, and the court and lighting systems were replaced. The Colonials’ Club, a hospitality area for top donors, was also created at the Smith Center as part of the second phase renovation. Replacement of spectator seating in the basketball arena and a facelift to the natatorium with a GW logo mosaic made from laser-cut tiles behind the seating area are some other improvements.





