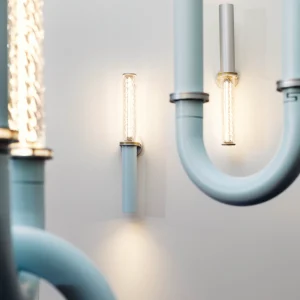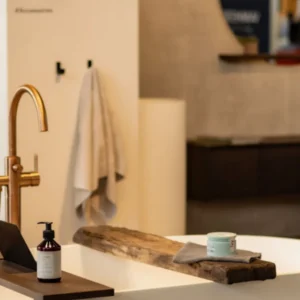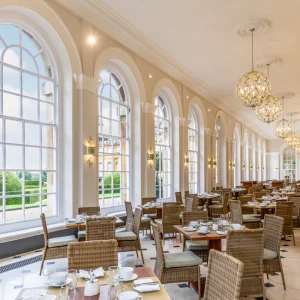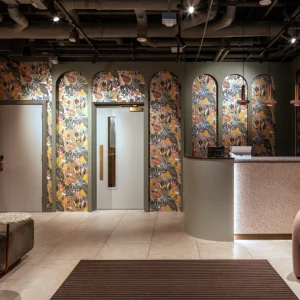The new Skydeck observation area – nicknamed The Ledge – features a series of all-glass observation boxes, or bays, extending 1.4 meters (4.3 feet) out from the building. Providing unobstructed views for 50 miles across four states, the bays are part of a multi-million dollar renovation of the Skydeck, which attracts more than one million visitors each year. At 110 stories and 1,450 feet high, the Sears Tower is still the tallest building in the Western Hemisphere, 35 years after its completion.
Halcrow Yolles are the engineers of record for the observation boxes, and fully designed and detailed all the glass and steel components. Commenting on Halcrow Yolles’ work, Senior Principal and structural glass engineer, John Kooymans, said: “The concept was partially inspired by the glass floors at the Grand Canyon and Toronto’s CN Tower, which have proved such a great success. People like the thrill of being able to look straight down from so high up – the clue lay in the hundreds of forehead prints left by visitors each week on the windows! The new bays give great access to some spectacular views.”
Commenting on the design, he said: “Architects Skidmore, Owings and Merrill designed the building originally and developed the initial concept for the boxes. Halcrow Yolles engineers took that one step further by eliminating all perimeter structural steel at the sides and along the floor of the glass enclosures and created a near-invisible support system. This was accomplished by hanging the boxes from cantilevered steel frames and hiding structural frames behind ceilings and drywall. In fact, the only visible hint of support appears as small clips on the sides or floor.”
Most importantly, the boxes were specifically designed to meet multiple international code standards. In addition the glass structures were tested in a full-scale mock-up and each box can withstand design wind pressures of 125 pounds per square foot and loads of up to 5 tons – 3 tons more than Chicago’s human occupancy load requirements. The low-iron, 1.5 inch clear glass walls and floors are fully tempered and heat-soaked for durability. They also include redundant laminate for additional safety and heated tracing elements to prevent ice formation.
Halcrow Yolles collaborated with the other members of the design team, and with project stakeholders, to ensure that the glass boxes could be moved in and out of the building to allow the automated window washing equipment to function along the face of the building, and to allow for maintenance or servicing.
The firm’s sound design philosophy and extensive and relevant experience working with speciality glass were important aspects in the process of successfully obtaining the essential building permit for this cutting edge project from the City of Chicago’s Materials Testing Committee.





