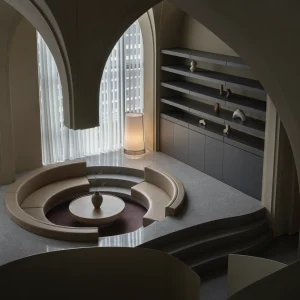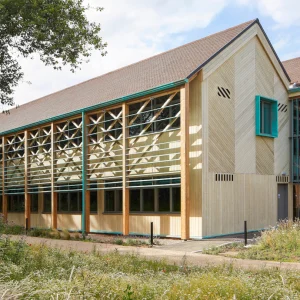Designed as a single terminal building, architects have clubbed all functions under a dramatic curvy floating roof that resembles a clamshell. The roof is a timber diagrid structure featuring a highly insulated skin. Solar panels are installed on the roof. Incorporation of north-facing roof-lights and ample overhangs help in minimizing solar gain. A rainwater harvesting system is also featured.
Narud Stokke Wiig Arkitekter and Haptic wanted to retain the unspoiled natural qualities of the Maldives. This is achieved by the unique positioning of the terminal building in the lagoon and the location of runway and taxiway system to the far north and east of the island. This strategy helped in freeing up the land so that all the apron areas and other airport functions could be located inside the existing beach and vegetation line. The additional land is also well suited for the development of hotels, resorts and a retail village in the southern part of the island.
Architects believed that preserving the character of the island is of paramount importance in promoting the Maldives as a sustainable and environmentally conscious destination. Hanimaadhoo Island is expected to be completely transformed with new terminal building in the lagoon.
Haptic and Narud Stokke Wiig Architects have been shortlisted for the Hanimaadhoo Airport project in the World Architecture Festival (WAF) awards in the Future Projects category. The winners will be announced in October 2010.





