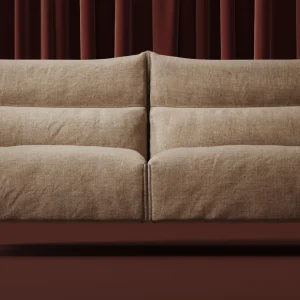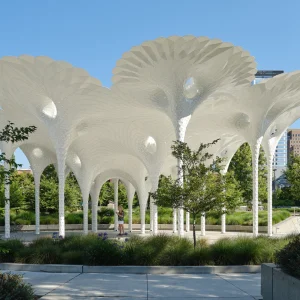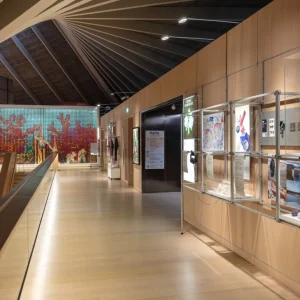Designed by Danish architectural practice Henning Larsen Architect in collaboration with Batteriið Architects and Studio Olafur Eliasson, the Harpa Concert Hall and Conference Centre is a hybrid-cultural building. It is designed with transparent porous ‘quasi brick’ and appears as an ever-changing play of coloured light, promoting a dialogue between the city of Reykjavik and the building’s interior life.
Forming a part of large-scale development plan for the eastern harbour of Reykjavik, the Harpa Concert Hall and Conference Centre is a 28,000 square metre concert hall, which comprises four music and conference halls.
Featuring light and transparency as the key elements, the concert has been designed to stands out as a dynamic play of light and shadow. The south façade consists of more than 1,000 stackable, twelve-sided space-filling modules of glass and steel. The remaining façades are made of sectional representations of these three-dimensional structures. Depending on the weather and the time of day, the interplay of reflections and transparency of the facades makes explicit influence of natural light.
The Harpa Concert Hall and Conference Centre was inaugurated in August 2011.
First launched in 1987, the Mies van der Rohe Award is presented by the Fundació Mies van der Rohe and the European Commission. The award is presented every other year. The official award ceremony will take place on 7 June 20123 in the Mies van der Rohe Pavilion in Barcelona, Spain.





