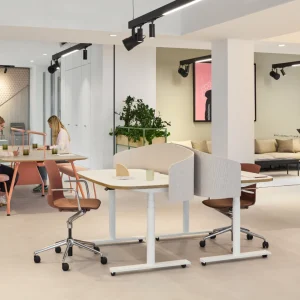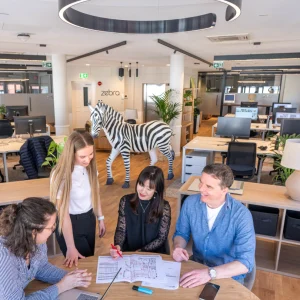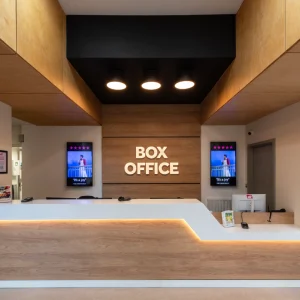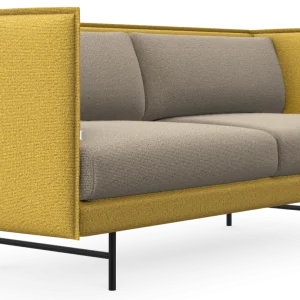IIMA wanted to create a new and independent 39-acre campus, which could extend the vision of the old campus designed by Louis Kahn. HCPDPM was awarded the project under a national competition.
The new campus is connected to the old iconic campus through an underpass, which houses an exhibition on Louis Kahn’s work. Although the new campus has a separate access and exit, and functions independently from the old campus, this linking underpass is the pivot of the comprehensive development, binding the two different campuses together.
HCPDPM was posed with the challenge of designing a campus, which could function and exist as an independent entity apart from remaining as a joined component of an integrated development. HCPDPM has taken care to integrate elements that would deliberately attempt to make references to the old campus and provide continuities with it.
The new campus design has been influenced by some of the characteristic aspects of Kahn’s old campus such as the location of buildings, their configurations and connections, the diagonal geometries of the dormitories, the use of semi-circular stairs and turrets, compositions incorporating abstract forms, large plain surfaces and the overall sense of restraint.
The principal spine of the new campus comprises a liberal double-height raised gallery, which is designed to function as classroom and seminar blocks. A grid of dormitories is located to the south that adopt Kahn’s diagonal grid.
The new campus is designed to house an International Management Centre and accommodates additional hostels for an expanded postgraduate programme in management. Teaching and residential facilities for the institute’s postgraduate programme, Centre for Innovation & Incubation, and sports facilities are also featured.
Other facilities include nine dormitories for 340 students; an academic block with five classrooms and seminar rooms; administrative facilities; IMDC Hostels; 20 blocks for married students; six VIP suites; a sports complex; kitchen and dining facilities; a CIIE Block and 100 guestrooms. Disability access has been provided to all public areas. The new campus’ buildings have been designed in exposed concrete and brick and fenestrations in a combination of mild steel and wood.





