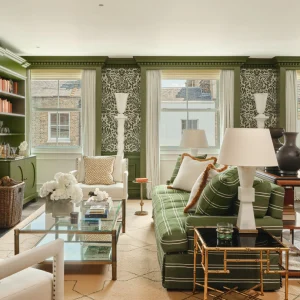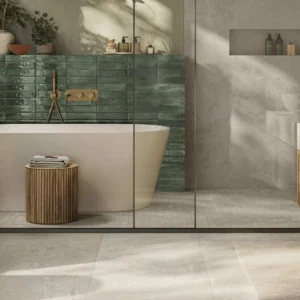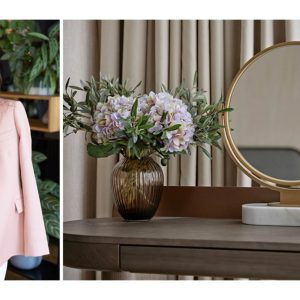The new office features enclosed and open offices, conferencing, interactive team spaces, a materials reference library, town-hall style cafe space, lobby and gallery space.
Featuring a simple fit-out interior concept, the new office building includes offices at the core of the building and amenity spaces around those offices. To provide maximum daylight and views for all occupants, the enclosed offices and amenity spaces have been pulled to the centre of the floor plate.
The gallery in the lobby has been designed to showcase the project work of the firm as well as a space for displaying the artwork by the local undergraduate art students. This provides exposure for the young artists and a chance to sell their work.
The office is designed to foster creativity. The interior with soft and simple colour palettes create a calm elegant atmosphere. Including open floor plans in the design, the office features easily accessible workspaces, which encourages open communication and collaboration between teams. In addition to that, it also features a large cafe area to provide a relaxed space for employees.
Achieving LEED-CI Gold certificate, the new office building of HDR has incorporated many sustainable elements in its design. Some of these features include daylight control system, maximised daylight and views, occupancy sensors, energy use monitoring, temperature controls for each space, ultra low-flow fixtures, and high recycled content materials.
Being HDR’s first LEED-CI Gold-certified internal office fit-out, there is 22% reduction in lighting power and 35% reduction in water use in the office building. It has used 34% recycled content materials as well as 99% Energy Star-rated office equipment in the construction.





