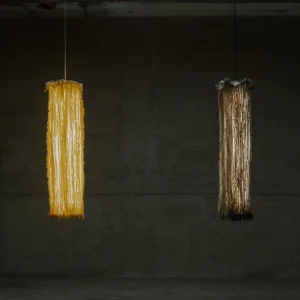The new 20-unit apartment facility at the Rancho Palos Verdes campus will be used to house the cadets who are training to become officers in the organization’s western territory and their families.
This housing facility designed by US-based architectural practice Heery will help meet the demands of the organization’s shifting demographics, which today includes families of varying sizes. The two-and three-bedroom apartments are a necessary departure from traditional dorm rooms, while the entire complex offers a more welcoming environment with rich furnishings, gathering areas and a calming prayer room.
In recent years, the college has seen an influx of cadets with families. Enrollment is also increasing, with 103 new cadets already accepted for the next two school years. Each apartment will help these cadets better adjust to family life in an educational setting, with a full kitchen, laundry, and a master bedroom with a walk-in closet and its own bath.
The design of the 27,500 square feet building complements the overall campus architecture. The exterior brick and tile work was painstakingly matched to those of Building E, an adjacent housing complex. Inside, apartments include wood-type floors, tan carpets, olive paint and red accents, while the common spaces feature a cooler palette that coordinates with existing facilities.
In addition to the new construction, Heery has also resurfaced basketball courts and created a soccer field on the site of a former parking lot, thus adding amenities for both cadets and their children.
Prior to construction of Siemon Hall, Heery managed the renovation of Building E, which dates to the 1970s. The 50,000 square feet, 56-unit dorm was converted into an ADA-compliant building with 36 family apartments.
Overlooking the ocean in Rancho Palos Verdes, the 40-acre College for Officer Training at Crestmont was founded in 1975 after relocating from San Francisco.





