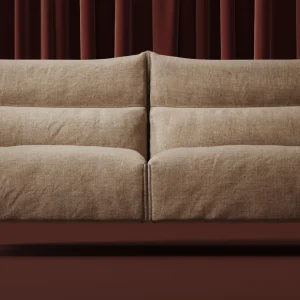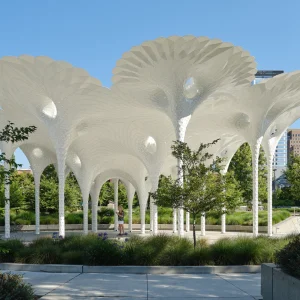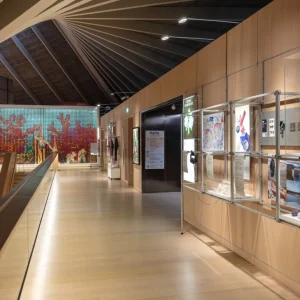Henning Larsen Architects developed the winning design in collaboration with architecture firms Friis & Moltke and Brunsgaard & Laursen, engineering firms NNE Pharmaplan and Orbicon, consulting firm Norconsult and landscape architects SLA. The project will feature a 52,000 square metre addition comprising a new emergency department, maternity services centre, a pediatrics unit and maternity ward, among others.
The expansion will consist of three circular buildings placed on rectangular bases, displaced from each other with outdoor spaces in between. The design is aimed at creating a down-scaled and compressed contrast to the 120 metre high rectangular building that currently houses the hospital. The design is described as a built-up area offering a variety of distinctive elements and eventful outdoor spaces. The small spaces in the hospital structure are spatially contrasted by the near outdoor environment, inner gardens and courtyards.
The hospital design is based on the recreational and healing effect of nature and consists of luxuriant courtyards, green roof gardens and a central green heart. The outdoor spaces are all designed to interact in a manner appealing to the senses. Water forms an integral element of the design and features throughout in the form of water particles, water surfaces or pools of water. The landscape, by SLA, is designed as a number of pictures that change with the rhythm of the hospital and changing seasons.
Construction of the hospital is scheduled to begin in May 2014 with completion scheduled for October 2017.





