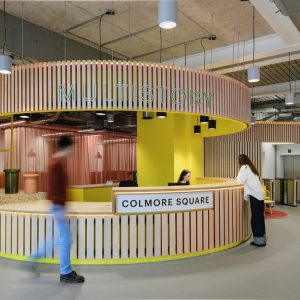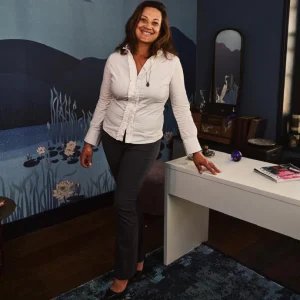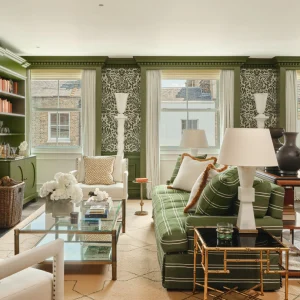Designed by Los Angeles-based firm CRA, the 18-month upgrade of the 1,572-room hotel includes remodeling of the guestrooms, lobby, meeting space, restaurant and health club.
Located one street from Disneyland and adjacent to the Anaheim Convention Center, the glass-clad, high-rise hotel has completely renovated guestrooms, 96 suites, accessible rooms as well as executive rooms exclusively located on the 14th floor.
The guestrooms have dark ebony coloring and feature original artwork, an upscale Hilton Serenity Bed with white linens, 32 inch or bigger LCD flat panel television, an adjustable work desk and ergonomic chair and digital connectivity panel. The redesigned bathrooms have Kohler fixtures, deluxe showerheads and granite countertops. The rooms have floor to ceiling windows.
The newly designed Mix Lounge atrium lobby has a waterfall that drifts over a stone sculpture at the center and a massive backlit onyx bar. The lounge was designed by Puccini Group, a San-Francisco-based company.
In the registration area next to the lobby, there is a 40-foot sculptural mural by Dora de Larios artist, and the hotel’s Starbucks Marketplace has also been remodeled.
The renovated 25,000-square foot health club has an indoor saltwater swimming pool, and twin ballrooms have been remodeled as well.
Owned by an affiliate of developer Makar Properties, the Hilton Anaheim full-service hotel was constructed in 1984.





