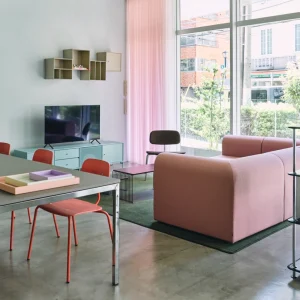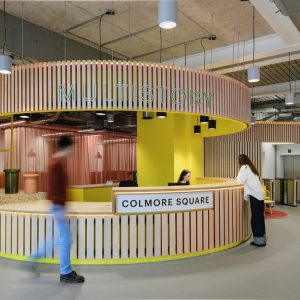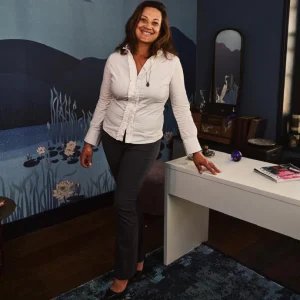The six-storey center spans 115,000-square-foot and is considered as the largest professional dance facility in the US. It features nine dance studios, a dance lab, a 200-seat performance venue, an academy dormitory, and artistic, administrative and support facilities for Houston Ballet and its academy.
The building is made of black granite, glass and stucco. An open-air pedestrian sky bridge, featuring a graphic wave of leaping dancers, connects the new facility to its adjacent performance venue with a strategic backstage entrance for the dancers. Passersby can also see a glimpse of dancers performing. Inspired by a proscenium stage, the granite façade frames daytime and illuminated nighttime views of dancers, making the building an animated billboard for dance.
The building’s shape and materials were chosen to introduce a linear theme that is expressed in every aspect of the architecture and interior design. The exterior of the building features a random mosaic of granite sliver, which are rendered in three textures: polished, honed and thermally-blasted. When light is cast on these sliver, it creates a playful pattern. This is continued in the ceramic window glazes, the views down wide-open interior spaces, the carpet patterns, the lobby’s backlit donor wall, the ceiling lights, and in the lay of reclaimed walnut wall accents.
The design has created spacious interior spaces that place ballet at centerstage and appears to be free-flowing. The concept behind the interior design is to create a gallery-like space within which dancers become works of art. The interiors feature a neutral colour palette and a recurrent linear theme. It also features double-height studios that provide interior views to rehearsing dancers, while maximising the building’s exterior views of downtown Houston and Buffalo Bayou.
The building also features green elements such as light fixtures that adjust to the sun’s intensity, automated blinds, water-wise plumbing and recycled furnishings, including couches and ballet barres.





