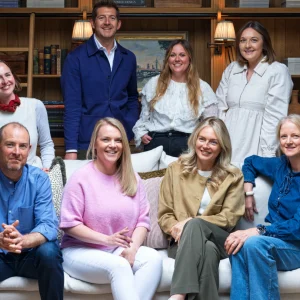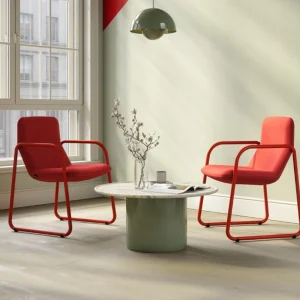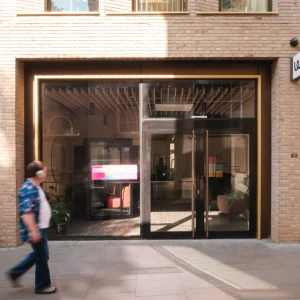Asia Square is a twin-tower mixed-use development that will comprise two million square feet of grade A office space, a 280-room five-star hotel, 60,000 square feet of retail space and ‘The Cube’, a 100,000 square feet open public space used for networking or relaxing with a regular programme of exhibitions and performances.
Hyundai E&C is currently overseeing the ongoing construction works of Asia Square Tower 1 which is scheduled for completion in June 2011.
Asia Square is designed by Australian architects Denton Corker Marshall. The complex will be the first in the Marina Bay area that will be fully integrated with a five-star business hotel.
Tower 1 is a 43-storey office building with 38 floors devoted to Grade A office space. The first and second floors feature a mix of retail space and food and beverage outlets. Its companion, Asia Square Tower 2, will include 26 levels of Grade A office space. It will also house the luxury Westin hotel from level 32 to 46.
Each tower will provide a highly efficient, column-free floor plate of up to 3520 square meters of office space. The development features a fully sheltered public plaza with an area of 9000 square meters and 6500 square meters of retail space.
Tower 1 will be completed in June 2011, and Tower 2 is scheduled for completion in 2013.
Designed to strict environmental criteria Asia Square is the first commercial development in Singapore to be awarded LEED-CS Platinum pre-certification by the US Green Building Council and Green Mark Platinum rating from Singapore’s Building and Construction Authority.
The construction cost of Asia Square is estimated at over $1 billion.





