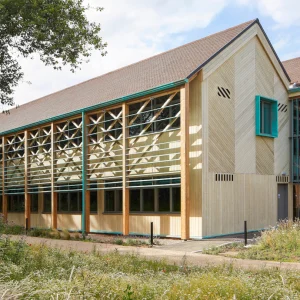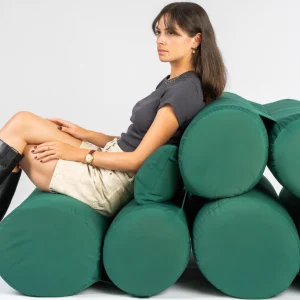Occupying over 4,800ft2 of space on the ground floor at 611 Anton Boulevard, the office space emphasises Idea Hall’s brand and highlights the agency’s branding expertise.
“Idea Hall needed a space that embodies the agency’s brand and immerses visiting clients in the full Idea Hall experience,” said founding principal, Heidi Hendy.
The space provides enhanced visitor experience by separating Idea Hall from the building’s lobby by one large glass wall.
The conference room, welcome area, and kitchen, including a prominent logo is visible from the lobby.
Suspended retro light bulbs and a wall of bungee cord art partition the kitchen while 16-ft high ceilings and full-height windows provide natural lighting to the entire office.
The ground floor location creates a virtual extension of the space into the Noguchi Garden, a 1.6-acre WiFi-enabled sculpture garden designed by Japanese-American artist Isamu Noguchi.
For noise control and to improve the open plan work experience, a sound-masking system is installed.
The office features open, transparent work stations for account services and creative departments. It also includes a boardroom with a 14-seat conference room equipped with A/V technology for client presentations, and a sleek, white glass wall for brainstorming.
A notable element is the Think Tank corner getaway room with a nine-foot writeable wall, full A/V set-up, and mobile furniture.
For quick stand-up meetings and collaboration between departments, a high-top table has been placed between account services and the design studio. Featuring whmsical artwork, the space has been nicknamed as ‘the bowling alley.’





