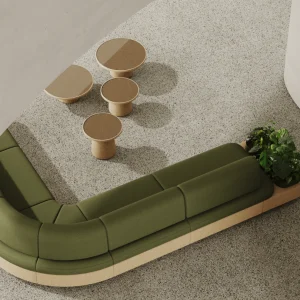The facility will span 200,000 square feet while encompassing three floors. It will have a bed capacity of 42 comprising all private rooms. All patient rooms will be equipped with separate area and a separate TV for the accompanying families of patients staying during night.
The hospital will also incorporate a medical office. Among the various features of the office include an outpatient surgery center, a sleep lab, cardiac rehabilitation and specialty clinics, a retail pharmacy, gift shop, as well as a cafe.
The structure abides by several green principles. The windows in its lobby are made of glass to allow optimum natural light penetration and in turn, reduce energy consumption. The building also cuts down water usage by nearly 35% owing to installation of low-flow plumbing systems. Use of recycled materials during the construction process such as 20 acres of asphalt, and 210 tonnes of metal studs from reclaimed metals to build its walls add to the building’s sustainability.





