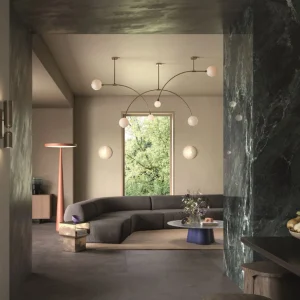The 60,000 square feet facility is also considered as the first facility of its kind to be developed in the U.S. in more than 50 years. The hospital is specially designed to care for and treat patients with tuberculosis.
Designed by Austin-based O’Connell Robertson, the 75-bed hospital on the Texas Department of State Health Services’ campus had a soft opening in July 2010. The facility has the largest concentration of air isolation private patient rooms in the US.
All patient rooms have been designed as airborne infection isolation rooms, with the heating and air conditioning ventilation system designed to allow air pressure to be changed from ‘negative’ to ‘neutral’ in each room when a patient is no longer contagious. Patients can remain in the same room throughout while allowing the operator to maximise energy efficiency. Patient rooms are also designed to be home-like to accommodate long stays.
Missouri-based JE Dunn collaborated closely with the design team to create an in-place patient room mockup to test and ensure complete isolation of the rooms and to identify any barriers in achieving the intended design. JE Dunn and O’Connell Robertson used the latest technology, including building information modeling (BIM), to support the design and construction process.
The freestanding infectious disease hospital will also house the Heartland National TB Center, a TB regional training and medical consultation centre funded by the Centers for Disease Control.
Construction of the facility began in February 2009. JE Dunn was the general contractor.





