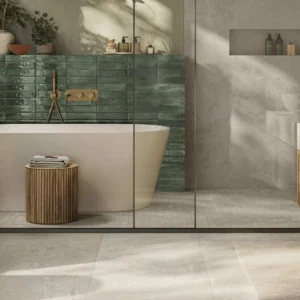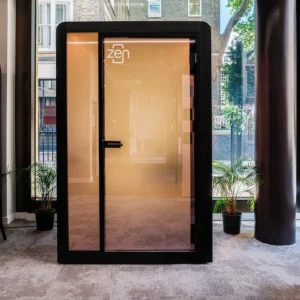The 600 space new car-park facility has been designed by Jacques Ferrier Architectures in such a way that it has transformed the guard barracks into a modern business park. The concrete structure with its galvanised steel framework and timber cladding offers the form of a contemporary yet highly restrained urban infrastructure.
The new facility appears as a clearly affirmed structure superimposed by a pleated openwork timber envelope. This timber envelope delicately clad the entire structure. A slit has been created in the envelope at each level to offer views from the inside over the urban landscape of the town. The building features hanging gardens that gracefully stretch into the surrounding façade, offering an enhanced visual appeal.
Incorporation of a single retified spruce slat module provides clever visual variations. This is achieved by fine-tuning the rhythm and angling of the slats, stepping away from the facades, and using solids and voids. Skilful integration of light and transparency into the construction also improves the visual appeal. All these factors are successful in creating dynamic façades, making the car park structure as a strong image within the town’s urban fabric.
The architects have conceived the signage in the form of a series of ten photographic images inspired by the ‘memory’ game used by Charles Eames, renowned American designer who worked in the fields of industrial and graphic design, fine art and film. This unique technique allows users to mentally associate the area where their cars are parked with an atmosphere, a sensation and a visual reference point.





