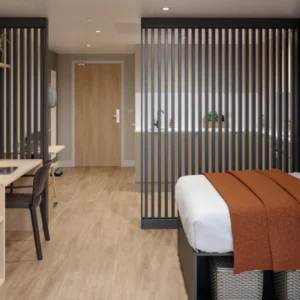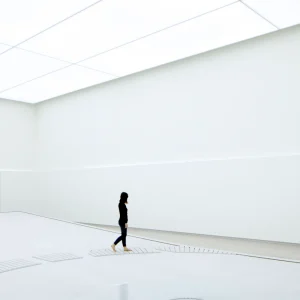The design is in the preliminary stage and was unveiled at a press conference held by the Metropolitan Development and Housing Authority of Nashville (MDHA) and Phelps Portman Nashville, LLC. The Phelps team is responsible for the design and construction of the hotel.
The 1,000-room hotel is designed to include multi-function meeting facilities, a 40,000 square feet grand ballroom, a 25,000 square feet junior ballroom, and meeting rooms in the podium.
The entire base of the hotel is to demonstrate a continuous open arcade which will increase the open site area thereby creating prospects for streetscape and landscapes. Alternate stone and glass façade provides space for pedestrians.
The curved hotel structure is to occupy the Nashville convention center district, bringing alive the rhythm and feel of its surrounding area. Use of varied materials aids in its orientation, while denser punch window help reduce the effects of solar radiations. A green roof on the podium completes the sustainable design of the hotel.





