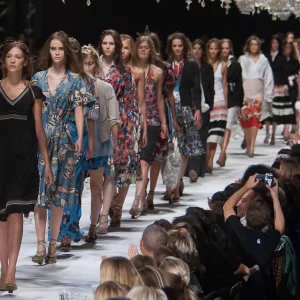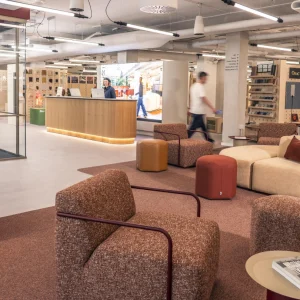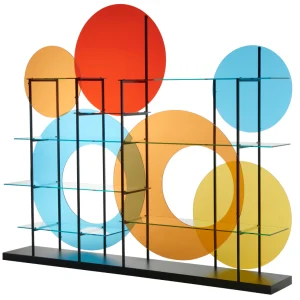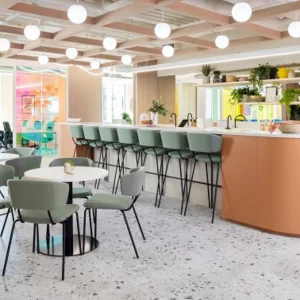The Eco-City project is a joint development between China and Singapore. Spanning 90,000 square meter, the design of this office tower and luxury shopping center is based on a 14×14 meter square module. The tower features 18 corners compared to an average of four corners in most office buildings. The layout of the luxury retail centre housed inside the tower on the top floor also follows the pattern and is composed of 17, 14×14 meter volumes. These volumes rise to become a series of distinctive angled roofs shaped at various orientations to the sun providing solar power. Skylights are featured between these roofs which enables infiltration of daylight.
The Tian Fang tower uses advanced Biophilic design technologies and strategies to help people connect with nature. The principal aim behind the design is to utilise natural convection to heat and cool the building with filtered fresh air.
The design has incorporated algorithms that mimic the form and growth of bamboo forests. Special attention has been paid to the building’s relationship to its site, day lighting, and program. The site orientation and massing of building were based on solar and wind studies. About 50 atriums are featured inside to allow green space and natural light to infiltrate the building.
Tian Fang generates an estimated 20% of its clean energy on site through a combination of hydrogen fuel cells, solar panels, and wind turbines while simultaneously conserving nearly 20% of the energy used.
The tower is being developed by Tianjin Real Estate Development & Management Group, Ltd with Beijing Victory Star Executive Architects. It is expected to complete in early 2013.





