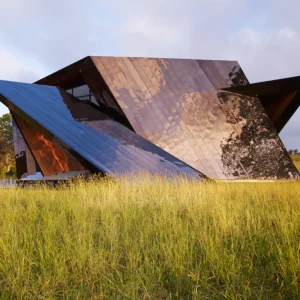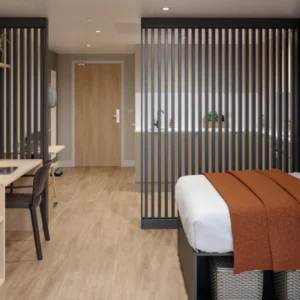Kornberg Associates I Architects, which served as the executive architect for the project, worked in collaboration with the Ike Kligerman Barkley Architects.
The design of the building evokes Stanford’s traditional Romanesque quadrangles and the early 20th Century Bakewell & Brown buildings in the campus. The design includes conference rooms, which have been designed to provide acoustics for high speech clarity.
The building’s façade resembles the original Memorial Arch, the entrance to the Main Quadrangle that was destroyed during the 1906 earthquake. The new building has been linked to the older one, located next door, through means of a large, formal courtyard. It also provides an overflow for the main conference room and a venue for dinners and outdoor speakers.
A major challenge before the architects was to foster inter-departmental interaction and support existing functions, particularly group functions that previously had inadequate space. The new facility includes quiet and comfortable workspaces for teaching and research.
The porticos connect the building’s courtyard entrance in a glazed glass connector. The walls of the interiors have also been glazed in order to provide natural light to the facility. A three-story circular stair has also been incorporated at the lobby.





