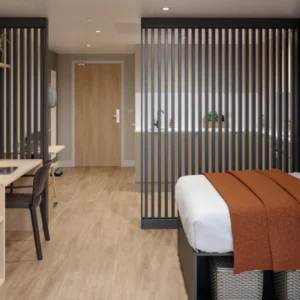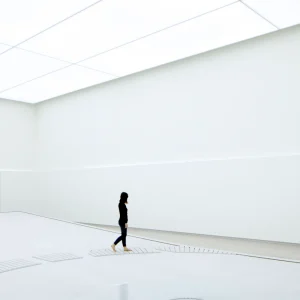Under the $425 million expansion and restructuring scheme, part of the mall will be redesigned into a medical mart, which would be the first of its kind in the US. Plans for a new convention center are also underway.
The historic city center will be transformed into a new entry pavilion and three distinct areas – a 270,000 square feet Class-A exhibition hall with high ceilings and industry-standard column spacing; a 120,000 square feet permanent showroom for medical manufacturers and providers, with separate showrooms for various sectors, such as cardiology, orthopedics, OBGYN, and health furnishings; and 100,000 square feet of top-notch conference facilities. These three elements will be arranged in an L-shaped configuration offering views of Lake Erie from Lakeside Avenue.
The new redesigned center is slated for 2013 opening.
The Cleveland Mall is a long public park in downtown Cleveland, conceived as part of the 1903 Group Plan by American architect Daniel Burnham. It is a vast public room bordered by the city’s major civic and governmental buildings, built in the neoclassical style.





