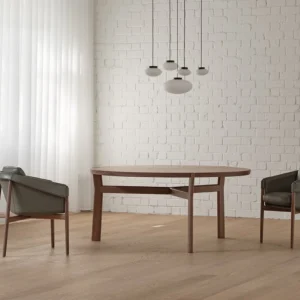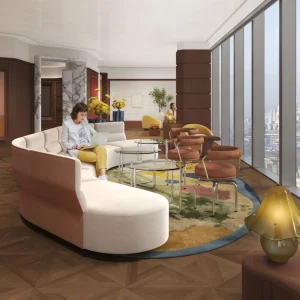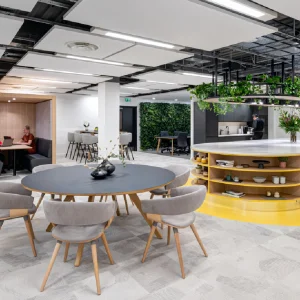The architectural concept of the £303 million ($468.31 million) Aquatics Centre for 2012 Summer Olympics is inspired by the fluid geometry of water in motion, creating spaces and a surrounding environment in harmony with the river landscape of the Olympic Park. The roof of the structure, which is still taking shape, is considered as a testament to design, engineering and construction. The 160m-long and 90m-wide column-free steel roof, which rests on three concrete supports, cantilevers out into the sky.
The structural system used to create the form of the roof comprises a series of long-span steel trusses laid in a fan arrangement. At the north end of the roof, the transfer truss is supported by two reinforced concrete cores spaced 54m apart, each measuring approximately 4m x 10m, and supported via fixed spherical bearings. At the south end of the roof, the fan trusses are supported by a transverse truss which is supported on a reinforced concrete wall 10m tall and 25m wide via sliding spherical bearings – two free bearings sliding north-south and east-west – and one guided bearing sliding north-south, but resisting wind loads in the east-west direction. Spherical bearings have been used to connect the roof structure to the substructure to allow for a degree of rotation required at the supports as the roof deflects, as well as for resisting large loads. All the trusses are formed from fabricated H-sections, and the plates used to form these are of varying thicknesses up to 115mm.
The roof’s overall stability is provided by a system of horizontal and diagonal cross braces in the roof surface between the top chords of the fan trusses. Structural members and connections will be completely concealed once the roof structure is fully clad. The roof also features a timber soffit to its underside. The curved roof soffit is being lined with approximately 37,000 red louro timber strips, each 2.5m long. The red louro is a sustainably sourced Brazilian hardwood, chosen for its durability and its ability to withstand a humid environment. The timber is screwed to a substrate of counter battens fixed back to a Kerto sub-frame, which is suspended from the structural steel to form the overall geometry of the timber cladding surface. The strips had to be laid exactly parallel to the main pool to help swimmers doing backstroke to swim straight.
Setting out every piece of timber was a geometrical challenge as the fluidity of the lines had to be taken account. The team also needed to ensure that the timber surface remained smooth and free-flowing without the need for breaks or seams.
In the roof’s soffit, 37 large apertures or ‘light bubbles’ – the largest 4m in diameter and the smallest 2.3m in diameter – have been made to allow for lighting, cameras and speakers. Externally, the roof is being covered with an insulated standing seam aluminium clip system.
One of the major challenges faced while designing the Aquatics Centre was not only its roof structure with its clear span of 120m, tricky geometry and its tight challenging site, but also the sequential nature of the construction process that involved relocating the power transmission lines underground and constructing the pool tanks, once the roof was in place.
Located on a constrained site in the southern part of the Olympic Park, the building houses two 50m swimming pools, a diving pool, and a dry diving area. The Aquatic Centre is planned on an orthogonal axis perpendicular to the Stratford City Bridge. Along this axis are laid the three pools. The training pool is located under the bridge while the competition and diving pools are within a large volumetric pool hall. The overall strategy was to frame the base of the pool hall as a podium by surrounding it and connecting it into the bridge. This podium element allows for the containment of a variety of differentiated and cellular programmatic elements into a single architectural volume which is seen to be completely assimilated with the bridge and the landscape. From the bridge level the podium emerges from underneath the bridge to cascade around the pool hall to the lower level of the canal side level.
During the games, the Aquatics Centre will offer a capacity of 17,500 seats for the main competition pool and diving, and 5,000 seats for the water polo venue. After the games, 2,500 temporary seats will be removed and a ‘leisure water’ facility will be added.
The Aquatics Centre is expected to be the main gateway to the Olympic Games. The centre is Zaha Hadid’s third building in the UK.





