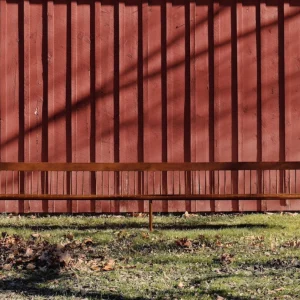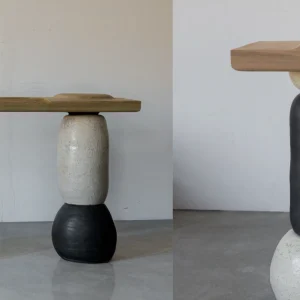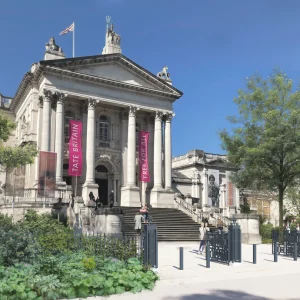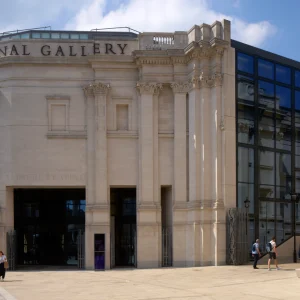The design and construction of the stadium has been led by Sir Robert McAlpine. The 80,000-seat venue is located on an island surrounded by water on three sides. It covers an area of 40 acres. The stadium is shaped as an ellipse with a long axis of 315 meters and a short axis of 256 meters. It stands at 60 metre in height above the field of play with a perimeter of 860 metre.
The stadium will feature around 700 rooms and spaces including changing rooms and toilets. A total of 11 kilometres of pipes, 360 kilometres of cables and 12 kilometres of ventilation ducts have been laid out. The stadium will be illuminated by 532 individual floodlights housed in 14 towers that will reach about 70 metres above the field of play.
The final piece of turf, which will cover the 9,000 square metre playing surface was laid on 29 March 2011. The turf was grown from a special blend of perrenial rye grass, smooth stalk meadow grass and fescue grass seeds.





