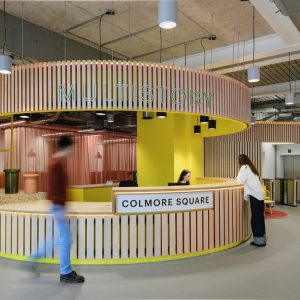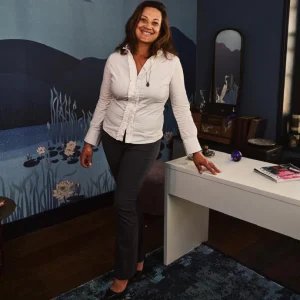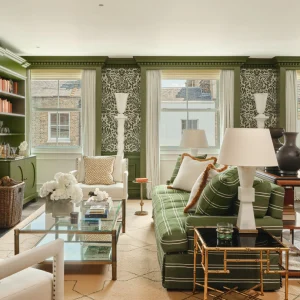In order to develop the scheme, the company will demolish the existing five tower blocks at the site and replace those with 198 contemporary new homes. The residential units will be built across low-rise apartment blocks.
The new development will consist of 108 two-, three- and four-bedroom houses and 90 apartments, of which 60 units will be 30 converted family homes located at the site.
The design feature of the homes includes the selective use of glazed colour bricks in blue, red or green, which will make a unique contemporary statement against the cool, neutral tones of the rest of the brickwork. A sleek standing seam roof finish will be used on all properties, and will also wrap some high level elevations.
The homes will incorporate a host of energy-efficient features, including low-energy ventilation systems and condensing boilers. Sustainable materials will be used for enhanced thermal performance and low-air leakage. The project also involves development of a series of urban squares featuring trees, which will demarcate a pedestrian route connecting to the wider neighbourhood.
The scheme will be developed to meet the criteria for Level 3 of the Code for Sustainable Homes. Promoting an inclusive, sustainable community, there will be a community garden. The scheme has also been designed to improve and make better use of the open space on Layton Recreation Ground.
The development will include 180 homes for the council, which will be managed by Blackpool Coastal Housing, while the remainder 18-homes will be available for open market sale by Lovell. Construction work is expected to start in summer 2013.





