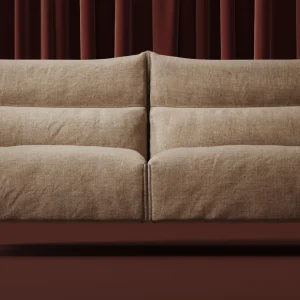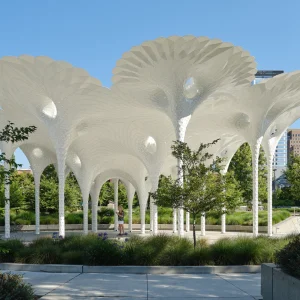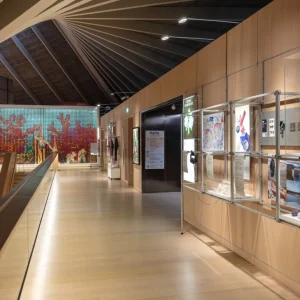The Hang Tang cultural elements can be observed from the structure which is conceived as an integrated whole. The center is designed to improve the scale perception under the determined site area condition.
A symbolic wall encircles the diversified programs. The wall reflects the Land Art temperament of Xi’an Wall, one of the oldest and best preserved Chinese city walls. The wall is also intended to solve the problem of outline disparity on the site.
MADA has executed the typology and landscape of Tang Dynasty Park of Qu on the site. The layout reflects the traditional Hang Tang large-scale construction, respecting the organization of the axis system.
The architectural axis of the structure pursues the alignment to the Qu Jiang Axis on the North. It also extends the existing North-South axis of Qu Jiang Park and tracks the major height deviations of site. The height variation in the interior demonstrates the natural landscape typology of Qu Jiang, and adds to the grandeur of the space.





