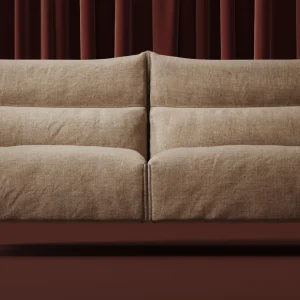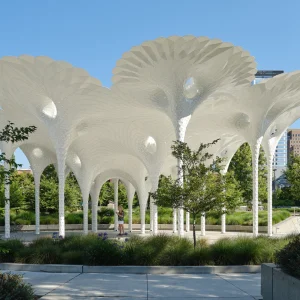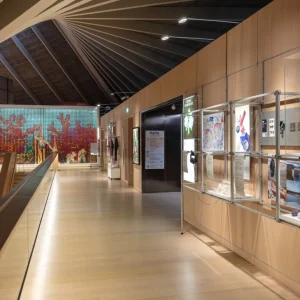The Ministry of Justice HQ, designed by Denton Corker Marshall with offices in Australia, the UK and Indonesia, is an international competition-winning design – conceived as a long rectilinear form facilitating open and accessible court design.
The 15-story, 34,000 square meter building is designed to house 47 courtrooms, 75 consultation rooms, in addition to office and support space. From the exterior, the structure signals and literally displays the accessibility of the courts. This building is part of the city, and the city part of the building.
It features an 11-story atrium and a 63 meter by 60 meter cavity glass wall along its western edge. 60 meter high triangular atrium columns support the glass façade all suspended from the atrium roof.
The working courts and offices are expressed as long rectilinear forms, articulated at each floor level, and projecting at each end of the building as a varied composition of solid and void. In side elevation, these elements collectively establish a dynamic and distinctive building profile. In end elevation, they form a powerful sculptural interplay of light and shade, depth and complexity.
Manchester Civil Justice Centre employs advanced environmentally sensitive design principals, such as solar screening and natural ventilation systems. It has achieved a BREEAM rating of excellent.
The architectural implication is that the courts are not forbidding or concealed, but open and accessible.





