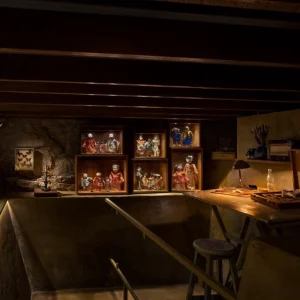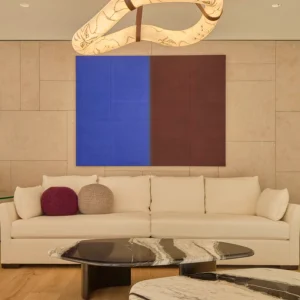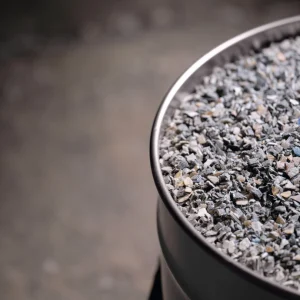The overhaul of the mixed-use aquatic complex has been executed by Stalco Construction with Cameron Engineering & Associates acting as the construction manager, engineer, and landscape architect. The bathhouse, pump house, and maintenance garage were designed by Notaro Grupp & Associates.
The main pool of the facility houses a competition/lap swim area, general swim area, zero entry beginners/splash space, and a slide plunge/training area along with a separate wading/splash pool comprising spray features. The facility also features the main bathhouse spanning 12,200 square feet.
A significant feature of the project involved expansion of the complex through construction of a new 23,500 square feet main pool. The main pool is equipped with an ADA-compliant beach zero entry ramp measuring 100 feet in width. The ramp possesses an easy slope which allows easy access for the disabled with wheelchairs. The pool features a large island comprising a waterfall, shaded terraces and decks, a dining space as well as vegetation landscaping areas. The poured concrete zones of this pool are adorned with patterns in various shades.
The pool interior dons finishes in hand crafted polished marble dust and white cement mix which makes the surface smooth while keeping it waterproof. Further, recycling some of the earlier steel piles and concrete caps of the earlier pool into the new pool has reduced construction time and also saved construction costs.
Work also includes facelift of the complex’s bathhouse encompassing 12,000 square feet. The upgraded bathhouse incorporates a concession stand, offices, childcare amenities, multi-purpose/event room and locker rooms along with bathrooms. CMU walls, drywall and metal stud divider walls, paracrete, carpet, porcelain tiles and linoleum flooring are predominant in its interior. The exterior portion of the bathhouse is fitted with cultured stone, cementitious board, thermal insulation with Z-bars as well as a roof with louvers and trusses for reverse gables.
Other features of makeover include construction of a children’s wading pool covering 2,500 square feet, new 2,000 square feet pump house as well as maintenance equipment garage spanning 800 square feet. The improved facility is also equipped with water features and sprinklers, a pair of large slides including one which is 19 feet tall, and extensive landscaped and deck spaces.
Work commenced in September 2010 and was completed in early June 2011.





