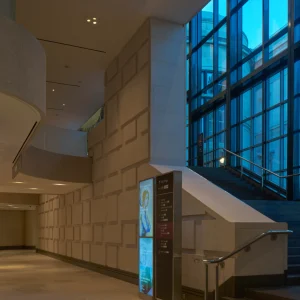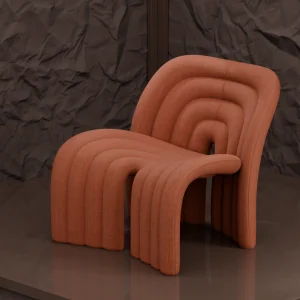The expansion is slated to add nearly 22,000 square feet of indoor and outdoor space to the 20,000 square feet facility. A large portion of the expansion will be underground. The new addition will be topped off with a plaza that will account for nearly half of the new space and will serve as a sculpture garden and gathering spot.
The addition will include about 8,400 square feet of underground space that will house an education centre, restrooms, an expanded café, a compact rolling storage system and exhibition space. The old and new spaces will be connected by a 1,700 square feet gallery. The project also includes renovation of nearly 3,500 square feet of existing space.
The new addition is designed for low visual impact and consists of a significant amount of glass and cantilevers with large overhangs that provide protection from the sun. The museum authorities are also aiming for a LEED gold certification for the new, energy-efficient addition.
The expansion is designed by Gene W Callan, project architect for Portland-based GBD Architects. The design of the expansion is crisp and contemporary in contrast to the nine-decade old museum building. Portland-based Schommer and Sons Construction is the general contractor for the project.
The expansion is expected to cost around $10 million, $8 million of which has already been secured. The museum received $2.6 million from late Mary Hoyt Stevenson, a long time museum supporter, $1.5 million from the state of Washington, an additional $500,000 from the Mary Hoyt Stevenson Foundation and $500,000 from the Cannon Power Group.
The opening of the expanded museum is scheduled on 15 March 2012.





