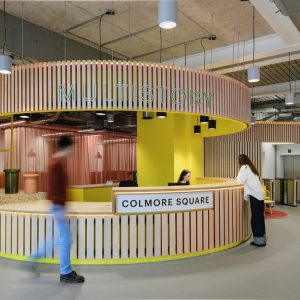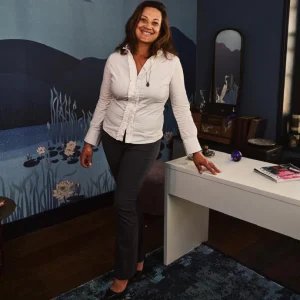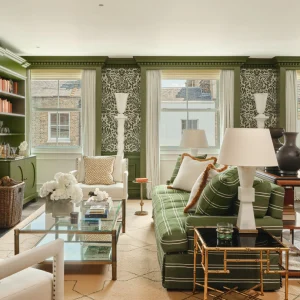The store opened on February 18, 2009. It is a light building completely clad in glass and measures 50 meters long and 14 meters high. Spread over 4 floors, one of which is the basement, the store covers a total area of 43,000 square feet including 30,000 square feet of retail area, a bar and a restaurant.
Giorgio Armani said: “A really exciting challenge – that is how I would describe our new concept store. You could say that this is a provocative move – uniting in the same place and with the same furnishings, without visible boundaries, the various collections that combine to form the entire Armani universe.”
The heart of the building is the staircase, a structure of rolled calendar steel, made in Italy, and clad in plastic material. Interplay of slightly overlapping bands distinguishes the structure of the building and leads to the upper floors. Each floor opens out into curved surfaces and light putty-colored walls. The curves are an ongoing theme throughout the store featuring in everything from display units to arm chairs.
The designers believed that while the colors were pure and constant – beige for the walls, black for the floors and ceilings, and metal – the shine and glossy look of different materials and the reflections from the lighting all suggest movement, subdued atmosphere and color.
Doriana and Massimiliano Fuksas said: “The building that incorporates Armani/5th Avenue holds a very important place in the history of architecture because its façade is one of the first examples of the ‘International Style’. When one is dealing with such a cultural milestone, one must always bear in mind that the exterior is totally New York, while the interior should have its own identity.”
This is the third project that Armani and Massimiliano and Doriana Fuksas Architects have worked on together, following on from Armani/Chater House in Hong Kong and Armani/Ginza Tower in Tokyo.





