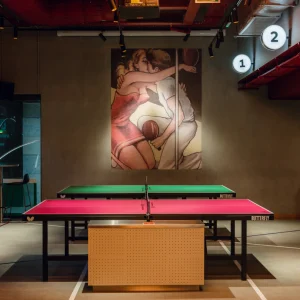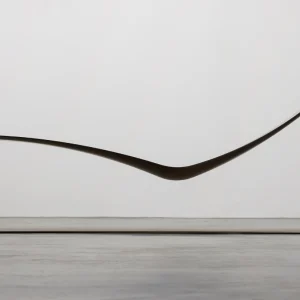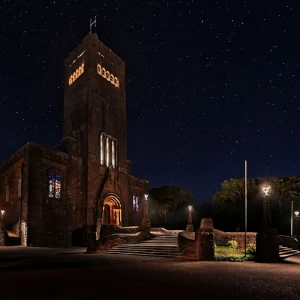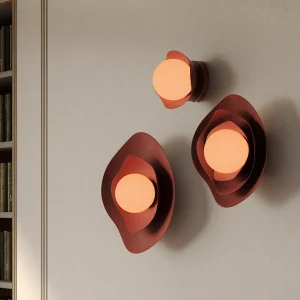Lehanneur collaborated with architect Ana Moussinet for the project. The interior space of this office has been transformed into a digital plant station, conforming to the spirit of the French JWT subsidiary specialising in digital media.
The office features caves made from pulped paper and plants that play music. The rough exterior shells comprise white meeting rooms. Plants from outside are made to cascade from an opening in the ceiling which activate the sound system when workers brush against them. Green pathways are featured across the floor of the lobby with clusters of white blocks providing informal seating. The overall environment is arranged to promote creativity among workers.
Breaking with trends, the offices of two chairmen and the director of JWT have been featured on the ground floor separated from the reception by tall wadded doors. The meeting room has been transformed into a creative cavern with walls totally produced from recycled paper fibres available with the agency. This has also made the room sound proof.
Malleable furniture configurations tend to emphasize the porous divisions between work, play and relaxation. A black tar meteorite featured in the space serves as a bar. The lobby navigates alternatively between geometrical and unruly lines counter-balanced by spread of plants.





