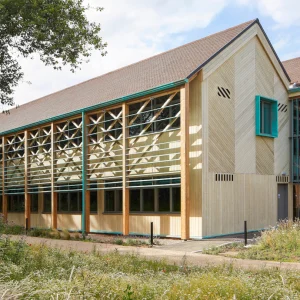The design of the 18,000-gross-square-foot MAXLAB is based on a number of green construction and operation features like a rainwater harvest tank, motion sensors, and use of day-lighting in interior lab space.
The other green features of the facility include thermally improved cool roof, thermally improved precast sandwich panel building envelope, aluminum exterior sunshades, and individual thermostat controls in each office.
The facility features a high bay lab with an overhead crane for envelope system research, a low bay lab for HVAC system research, a data centre and offices.
The lab facility has been designed with two light commercial building or “flexible research platforms” which allow to change anything about the “test buildings” to facilitate the study of building energy efficiency concepts.
A two-storey research platform has a 4,050 gsf conventional steel frame with masonry envelope structure while the second research platform includes a 3,030 gsf, one-storey, pre-engineered building with a sloped roof.
The two research platforms also feature data connections back to the data centre within the main MAXLAB research building.
The research platforms are situated on insulated concrete foundations that include in-slab heating/cooling loops, enabling research equipment to control the temperature of the fluid circulating in the loops in order to eliminate heat transfer between the ground and the test buildings during experiments.
Cannon Design also provided the design and construction documents and construction administration for the project.
Other contributors to the project design included civil engineer Fulghum MacIndoe & Associates, Inc. and landscape architect Hedstrom Design.
The design for the enclosure of the two platforms was by ORNL, which is managed by UT-Battelle for the U.S. Department of Energy.
The facility will be dedicated in the summer of 2013.





