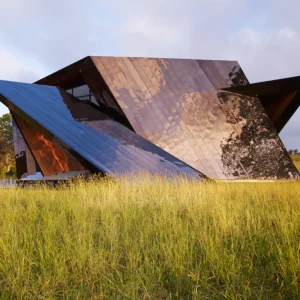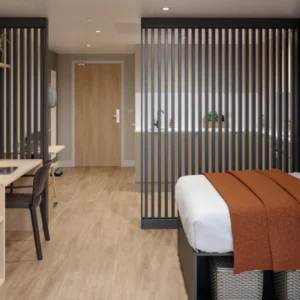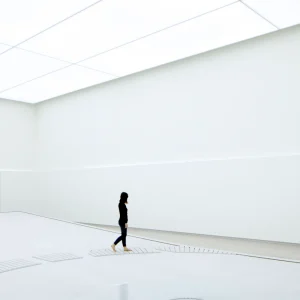Named to honour the donor, who contributed the largest philanthropic gift in the hospital’s 133-year history, the 686,000 square feet Mary Catherine Bunting Center is designed to house 15 state-of-the-art operating rooms, private inpatient rooms and other key programmes and services.
Located adjacent to Mercy’s current campus, the new facility designed by US-based architecture and interior design firm Ellerbe Becket features spacious, beautifully appointed private rooms; convenient front door drop-off; an expansive two-storey atrium lobby; three eco-friendly rooftop meditation gardens and operating rooms equipped with advanced technology including robotics. The new facility will be connected by bridge and tunnel to Mercy’s existing facilities.
Gearing towards completion, the new centre features heat reducing sustainable design elements including low-heat absorbing paving and shaded patient drop-off areas. The Mary Catherine Bunting Center features concrete, brick, glass and metal from regional sources, contributing to its ‘green’ features.
Outside air will be used for cooling the building when temperatures are appropriate, besides energy-efficient systems that have been installed to cool or warm air. Huge windows help in drenching the interior spaces with abundant natural light saving on lighting costs. The windows also offer a pleasing connection to the outdoors. About 95% of lighting inside the center is fluorescent or compact fluorescent, which requires less electricity than standard bulbs. The center is also fitted with water conserving plumbing fixtures and sensor operated faucets to eliminate water waste.
The Mary Catherine Bunting Center’s facilities such as main lobby, café, Chapel of Light, elevator lobbies, waiting rooms, post surgical recovery areas, inpatient rooms, nursing unit corridors, staff lounges and sleep rooms are all designed to provide maximum exterior views.





