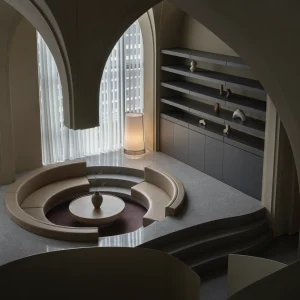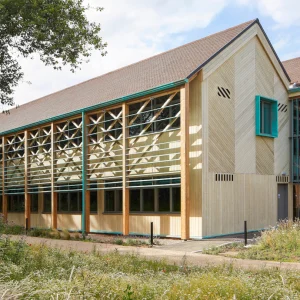The two-storey, 46,000-square-foot Health Sciences Building facility features simulated medical examination rooms, computer laboratories, additional storage and office space, and larger classroom and hands-on medical laboratories. The building will serve about 240 students per day.
The facility also features a tiered classroom space which will seat more than 100 people. This space is outfitted with SMART Podium technology that enables presentations at the touch of a button and projection of video clips, audio or other common computer files for students and meeting and seminar participants.
Included in the new facility are the Emergency Medical Technician, Medical Assisting, Neuromuscular Therapist, Patient Care Assistant, Practical Nursing, and Radiologic Technology programs. There is additional space available to add one more Allied Health program in the future.
Over $165 million were made available by the government in bonds for classroom construction projects for the Technical College System of Georgia as a part of the state’s 2010 budget year. JCI Contractors, The Epsten Group, The Palacio Collaborative, and Rosenbaum Engineering were other partners on the project.





