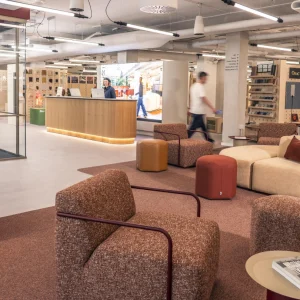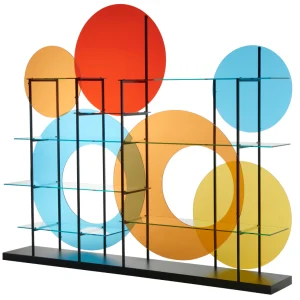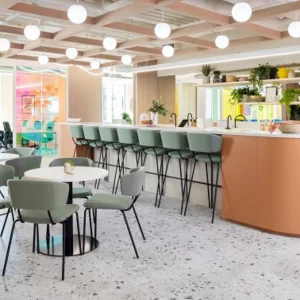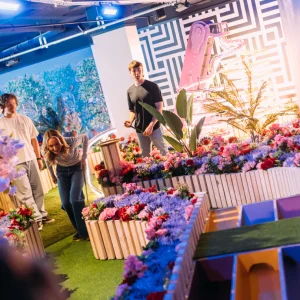BIG’s proposal, in association with Canadian firm Fugère Architects, focused on sustainable design that can reduce energy consumption. The scheme features two large facades conceived as large windows that allows daylight to filter, and reduces the need for artificial lighting. It offers views of the Parc des Champs-de-bataille and courtyards.
The two main facades form a protective courtyard with the neighbouring church and the convent. The planning scheme has retained these two elements in the area.
The rooflines of the structure connect to the ground and extend the park onto the building itself, which allows visitors to walk on it. This green roof has the added benefit of functioning as an eco-friendly element. The roof helps in reducing water runoff and regulates temperature inside the building. The scheme also takes care of the surroundings by retaining old growth trees.
Though BIG’s proposal did not win the recent competition to design expansion of the beaux-arts facility, the scheme was distinct for its sloping green roof and dramatic form. Dutch architectural firm Office for Metropolitan Architecture (OMA) won the competition.
The Musée national des beaux-arts du Québec showcases approximately 25,000 works essentially produced in Quebec, or by Quebec artists, some of which dates back to the 18th century. It is located on the Plains of Abraham, in The Battlefields Park.





