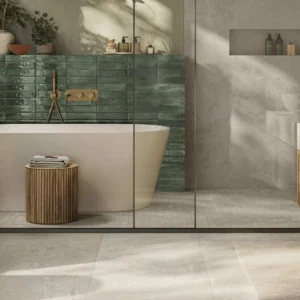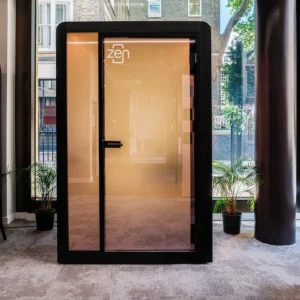Atlanta-based Stanley Beaman & Sears led the design of the master plan, building and landscape architecture, interior and furniture design, signage and graphics for the project. The design team consulted the hospital’s full range of stakeholders, including practitioners, administrators, and a family advisory committee of parents and children to arrive at the final design.
The hospital’s outpatient and inpatient care has been housed in a single building, with outpatient clinics and inpatient rooms devoted to a particular medical specialty located in adjacent wings of the same floor. They have shared waiting spaces, which enables constant care.
The hospital has a 24-hour visiting policy. The design accordingly accommodated few strategies such as patient rooms with overnight accommodations for two parents, laundry facilities, and a concierge desk in the elevator lobby of each patient floor. The space also features various lounges and playrooms which lead to extensive outdoor spaces designed for recreation. These spaces include landscaped rooftop terraces, interactive water features, a “discovery garden” and an outdoor community stage for live performances.
The landscape architecture of the hospital responds to Florida’s climate by incorporating agreeably shaded outdoor spaces and devices that block direct sunlight as well as admit abundant natural light in the interiors. In response to the area’s high water table, a curving ramp subtly raises the entry drive one level, allowing a daylight basement that accommodates the facility’s delivery and service functions while ensuring that these do not intersect the paths of patients and families. This curving ramp continues through and out the back of the building where it is planted with gardens. From there, it slowly returns to grade at the back of the site. Rainwater drains naturally from rooftops and site into created bioswales and retention ponds.
The hospital already opened its $240-million first phase last month. Spanning 600,000-square-feet, it includes arrival and drop-off, 95 inpatient beds and 76 exam rooms with shell space to accommodate another 32 beds and 24 exam rooms, emergency facilities, a central energy plant and a parking deck.
The master plan also anticipates expansion of inpatient and outpatient spaces and additional medical office, research and support buildings.





