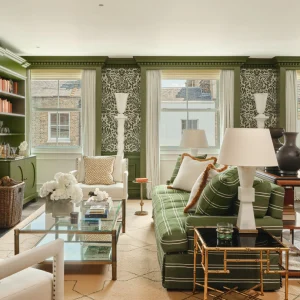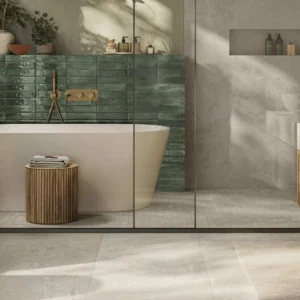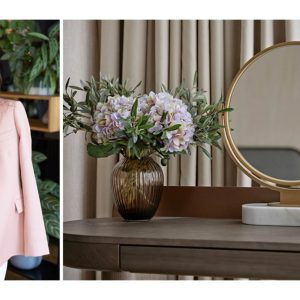The architects have proposed a radical solution and clear overlay that allows the project to be indentified and recognized at first glance as a monument.
As per the project design, the play area is featured at slight underground level. It is directly accessible from the entrance. The primary public circulation area is placed four meters higher. The peripheral access area forms the belt around the stadium structure.
The under-volume of the roof acts as fifth façade, while the sixth is the cover acting as a dynamic skin which is a major visually unifying element. Two office plateaus are located over the building, which are completely soundproof and exposed to natural light.
The project, which unites sports and culture, marks a new stage in the history of the business district of La Défense.





