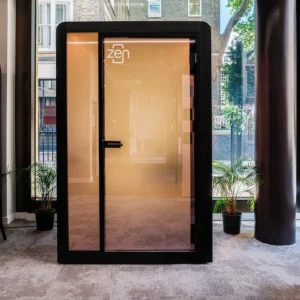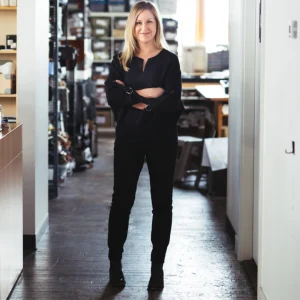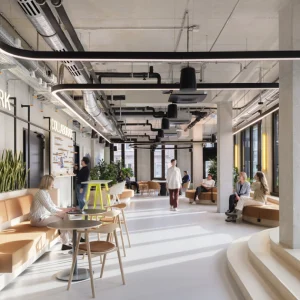The Charlotte R. Bloomberg Children’s Center and the Sheikh Zayed Tower, designed by US-based design practice Perkins+Will, will serve as the new gateway to Baltimore’s medical campus. The building has a total area of 1.6 million square metres.
The distinguishing architectural elements of the new building include its curved form, articulated shape, bold color, gardens, and natural light. The new development consists of two 12-storey towers that rise from an eight-storey base of the structure. The new clinical building’s design gives a unique identity to each tower, while creating a unified whole.
The complex will have 560 private patient rooms, 33 advanced operating rooms, and large adult and pediatric emergency departments. Perkins+Will designed the interior of the medical building which bathed in abundant natural light.
The building has a façade of glass and brick accentuated by colorful panels. The canopied entryway offers a sheltered entry into the emergency and hospital. The hospital features a large landscaped plaza, which is connected to a two-story sky-lit adult tower lobby featuring a meditation garden as well as the four-story children’s lobby.
Perkins+Will, in association with Spencer Finch, has added a shimmering glass curtain to cover the building’s exterior, which moderates the effect of sun in the day and creates glowing composition of color and light in the night. Numerous healing gardens and more than 500 artworks from about 70 artists add to the beauty of the facility.
The building is acoustically sensitive, which has been achieved by means of sound-absorptive and deflecting ceiling tiles, soffits, wall configurations and fabric-wrapped wall panels. The building has custom light fixtures to create a soft glow at night. The project was constructed using green products and sustainable practices.





