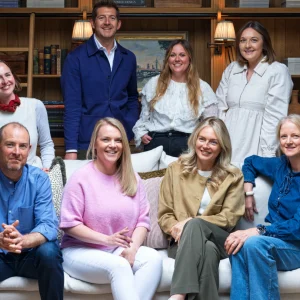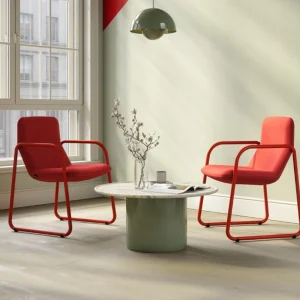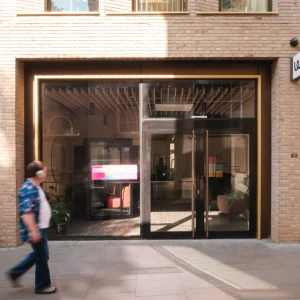The property previously accommodated a barn and house. The new office building imbibes a host of green features which includes salvaging and reclaiming of the existing barn and house materials. The facility has been equipped with a partial white roof to reflect heat. It also incorporates partial green planted roof and water-efficient landscaping which cuts down water run-off.
The design of the building offers maximum penetration of natural light on the east and south walls, which reduces dependency on artificial lights and reaps energy cost cuts for lighting.
The building is super insulated with the help of foam block foundation which increase thermal value. Use of a combination of wood and metal trusses enables it to reduce steel use. Installation of low-flow plumbing fixtures add to the sustainability factor by decreasing water consumption.





