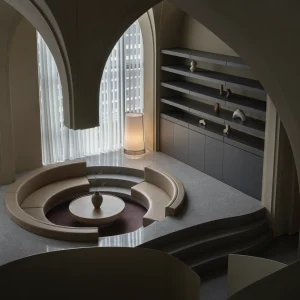The GBP5.2 million ($8.3 million) health design facility designed by UK-based architectural practice Associated Architects, is hailed as the first of its kind in the country to provide an environment for the design, development and launch of products in community-based therapy.
The scheme is designed around a central breakout space. The facility will house design studios, laboratories, workshops, and test areas where researchers and clients can explore and evaluate new ideas. The two wings of the facility will be linked through a zinc spine. The zinc clad walling runs through its interior and exterior.
Exposed concrete soffits are integrated to allow the large surface area of concrete to absorb heat during the day and release it at night, thereby helping to maintain the required ambient temperature.
Highly-efficient mechanical and electrical systems linked to the building management system optimize performance and efficiency and reduce wastage. The building has been constructed to maximise natural daylight and ventilation. The building is rated Building Research Establishment Environmental Assessment Method (BREEAM) – Very Good.
The building goes above and beyond Disability Discrimination Act (DDA) requirements. Key features include contrasting color schemes, a large accessible lift, wider doors for accessibility, and height adjustable furniture.
The new three-story building includes a mock-up area where companies can test prototypes, a usability suite where new products can be evaluated by users, seminar rooms, and rentable office space for healthcare businesses.





