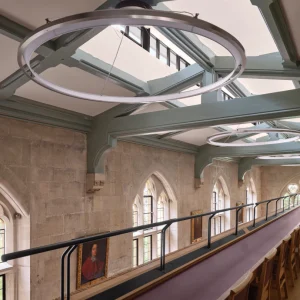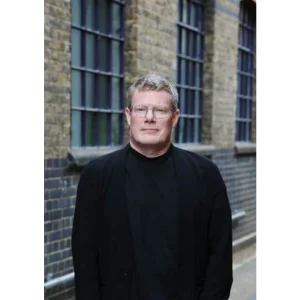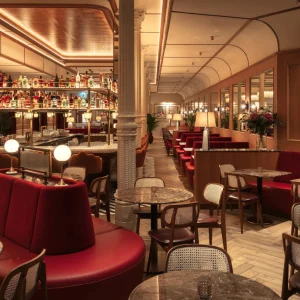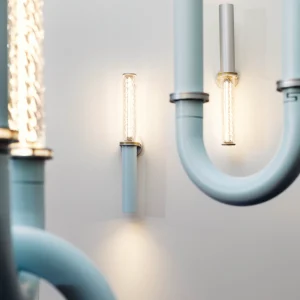The original visitor centre was built in the late 1960s, which was demolished in the winter of 2006-2007 to be replaced by the new centre. The visitor’s centre, part of the Old Faithful Historic District, is designed as a departure from its predecessor, built in the Mission 66 architectural style, which brought uniformity to park service buildings across the US. The new centre has been under construction for nearly eight years. It will provide millions of visitors who visit the geyser each year, a better understanding of the park’s geothermal features and its wildlife. The new centre will be opened to public on 25 August 2010.
The new Old Faithful Visitor Education Center features a roof with the dramatic slope of the Old Faithful Inn, built in 1904. The towering timber beams in the main lobby of the new centre have been replaced by steel I-beams and columns, modern lines and tiling. Steel ceilings evoke tongue-and-groove wood construction, providing acoustic benefits. The first storey of the visitor centre focuses on visitor education, while the second storey houses staff offices, a research library, mechanical centre and locker rooms.
The building has also made it to the Leadership in Energy and Environmental Design (LEED) Gold certification stage, which would make the centre one of the first National Park Service visitor centres with a LEED certification. The centre incorporates sustainable elements including location and construction, water conservation, use of sustainable materials and indoor air quality. The building does not include air conditioning, except for the computer centre. Natural convection regulates temperatures in the building. Lights and mechanical systems are automated and are built to run for a longer period with less maintenance. The roofing shingles are made from recycled rubber made to look like wood. The exterior walls and information desk of the new centre were constructed from reused fieldstones. More than 99% of the project’s construction waste was recycled, including concrete from the old visitor’s centre that was crushed and used as backfill.
The Old Faithful Visitor Education Center features a two-roof system with ventilation that will keep the roof at a uniform temperature for better snow shedding. Windows were included at the apex of the 60 feet ceiling, allowing hot air to flow out and fresh air to flow in through ducts at floor level. Gabled ends aim to keep the snow from falling onto visitors. Tree-like steel bracing is designed to incur minimum damage to the structure, taking into account the seismic activity of the area. The visitor centre is also clad in an energy-saving and weatherproof wrapping of Tyvek CommercialWrap.
New exhibits will be featured in the visitor centre, aimed at those who speak foreign languages and those with children. In the middle of the ‘Young Scientist’ section of the centre, a mechanical glass model of a geyser is featured that demonstrates how geysers work. Another exhibit with a thermal pool, dead lodgepole pines, a coyote, a yellow-bellied marmot, bison scat and animal tracks asks viewers to identify the signs of animal and plant life. There is also a wall of animal track molds that people can touch, with touch-screen videos and interactive displays. Text for the displays is in English, Spanish, French, German and Japanese.
The focus at Old Faithful centre is the area’s geothermal features. The Old Faithful center’s exhibits were designed by Christopher Chadbourne and Associates of Boston and fabricated by Pacific Studios of Seattle. The centre also includes a 219-seat state-of-the-art auditorium.
The 26,000 square feet building is expected to accommodate 1.3 million visitors a year. More than half of the $27 million project was paid for by the Yellowstone Park Foundation, which received $15 million from more than 400 donors including individuals, foundations and corporations who gave from $2 to $3 million each.





