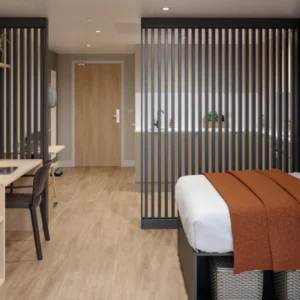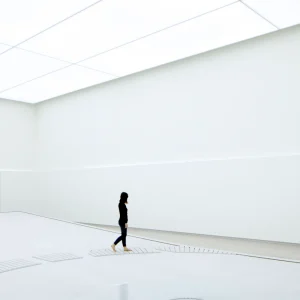Laurel Mall will be renamed as Laurel Town Centre post renovation and reflects the new design concept that will replace the enclosed mall. The plans call for a streetscape atmosphere that will accommodate vehicles and pedestrians. Most of the existing structure of Laurel Mall will be torn down as part of the new design plans and the mixed-use concept of the old plans will be maintained with major modifications.
The preliminary designs call for the Route 1 parking lot to be torn down with retail shops and restaurants lining that tract of the property. Many of the features included in the former plans, designed by mall partners Somera Capital Management and AEW Capital Management, have been retained. This includes a 16-screen theatre with stadium seating, a major bookstore, upscale retail and various public spaces. There will also be a 50,000-square-foot fitness center.
GGC plans to have Burlington on a bottom level and a cinema on the top level, with elevator and outside access. Cars will be able drive to the front of the cinema and underneath the building to parking in the rear. There would also be numerous walkways around the mall and outside walkways on upper levels, along with pedestrian bridges to connect the various sections of the complex. Most of the town center will be one-storey buildings as opposed to the two-stories.
The rear parking deck on Fourth Street will be renovated with new lighting, plantings and access to the back of Macy’s and the cinema. Additionally, a multi-level parking garage is proposed for a total of 2,600 parking spaces.
The conceptual plan for the town center also includes 15,000 square feet of space for an outdoor community plaza. In their efforts to turn the mall into an open-air town center, GGC’s preliminary designs will translate into a 560,000-square-foot shopping center that would be 90,000 square feet less than the current mall. If approved as laid out, the town center would also be 150,000 square feet less than Somera’s and AEW’s redevelopment plans.





